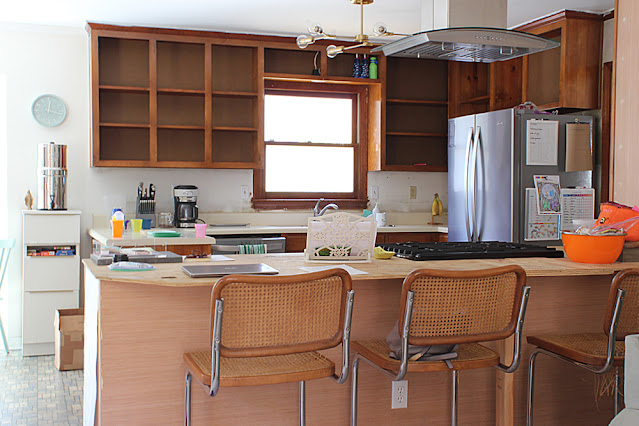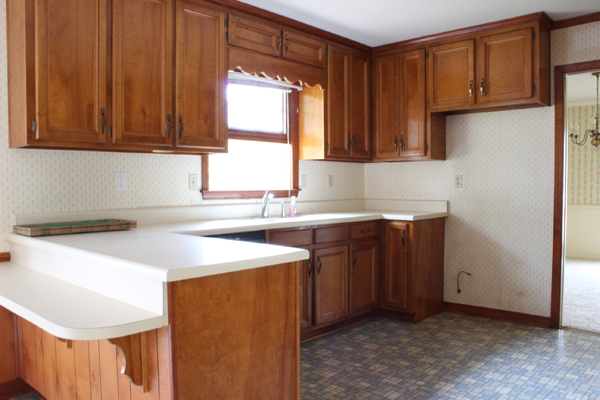One of the rooms in our house that's been majorly neglected is the kids' bathroom, which is also the guest room when family/friends come visit. It was wallpaper laden when we moved in...
and that, coupled with a cheap plastic shower curtain, worn cream trim, and some horrible orangey light bulbs made it look like it was part of an 80's time capsule.
Not in mint condition though because the tile grout was (and still is) stained and the paint on the cabinets started peeling off long before we moved in. But, those are exactly the kinds of rooms we like, right?
Righty-o.
We got as far as getting the wallpaper off, hanging a much better shower curtain, and attempting to remove the popcorn ceilings (they're oil-based-painted on and going nowhere...womp womp) but that's about it.
Then she sat and sat and sat. Very much used by the kids but very much neglected. We looked away when water got splashed on the drywall from showers but we can't push it off much longer. We've got to get that drywall sealed and painted before worse things happen. And while we're at that, might as well take it to the next level and touch up a few other things. Snowball effect.
So, now that the painting of the living room is behind us (tutorial on painting paneling coming soon!), I'm moving my energies into this room for a (hopefully) quick makeover. This is only the start though - Phase Uno. Also known as mostly using what we've got to squeeze in a makeover that costs less than $100.
Here's the plan:


































