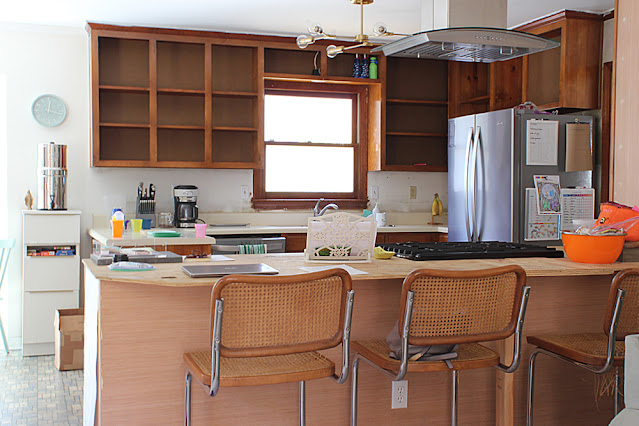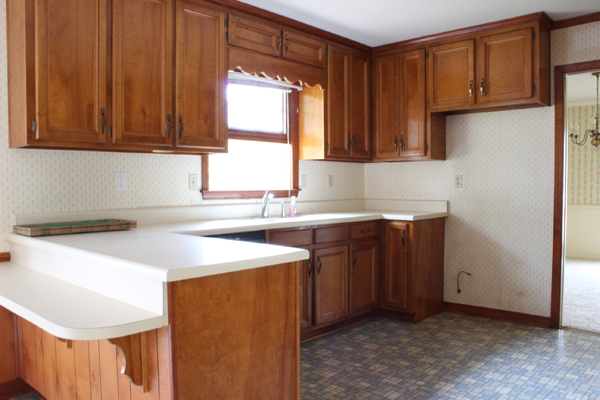
You’ll never know how excited I was when I found out that the One Room Challenge just started on April 4th! If you don’t know what that is, check it out here. Basically, you take on a room (entirely redo, refresh, remodel, whatever have ya) and you get six weeks to do it. I’ve always seen it come up on Instagram and other blogs but I’ve been always the spectator and never the participant. Not this year though! I’ll be linking up and following along with other guest participants here!
I’ve got until May 10th to take our kitchen from old to gold-winning and ironically, I started ripping down the wallpaper in our kitchen a week before I found out the challenge was happening so I’m right on time. But *gulp* I’ll need every single one of those six weeks since I’m on a serious budget and I don’t have the luxury to just go out and buy what I need. I’ve got to find it secondhand, on clearance, or on mega-sale…you know how I do. Oh yeah, and I have four little kids running around.
You might be wondering why I’m tackling a kitchen in a rental house. Why waste time, energy, and money on something you’ll be leaving in a year or two? Valid question. Answer? Because I love doing this stuff. As a stay-at-home mom, daily life can get a little monotonous. It’s a beautiful life and I’d have none other, but getting out my paint brush and planning decor is the equivalent to going out and getting my hair or nails done for me. It’s self-care – getting to expand my diaper-changing and feeding horizons to project beauty onto the space that I’m changing diapers and feeding in. I think it’s important to love the space you’re living in too so spending a little bit of money to make that happen here is well worth it, in my opinion.
With that, here are the plans for the kitchen:
-take down the wallpaper
-paint the walls
-paint the cabinets and replace the hardware
-make a pendant to replace the light over the sink
-redo the fan shade
-repaint the rug (maybe?)
-hang a pot rack
-hang a spice rack over the stove
-install some sort of backsplash
The budget: $150
Total spent so far: $18
Here’s the a picture of the kitchen I ran in and took one day before we moved in:  Too bad I didn’t think to actually step farther into the kitchen to get a picture.
Too bad I didn’t think to actually step farther into the kitchen to get a picture.





.JPG)































